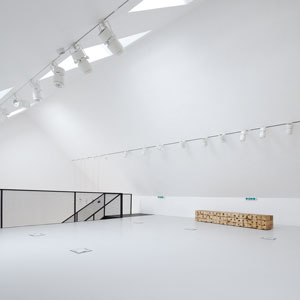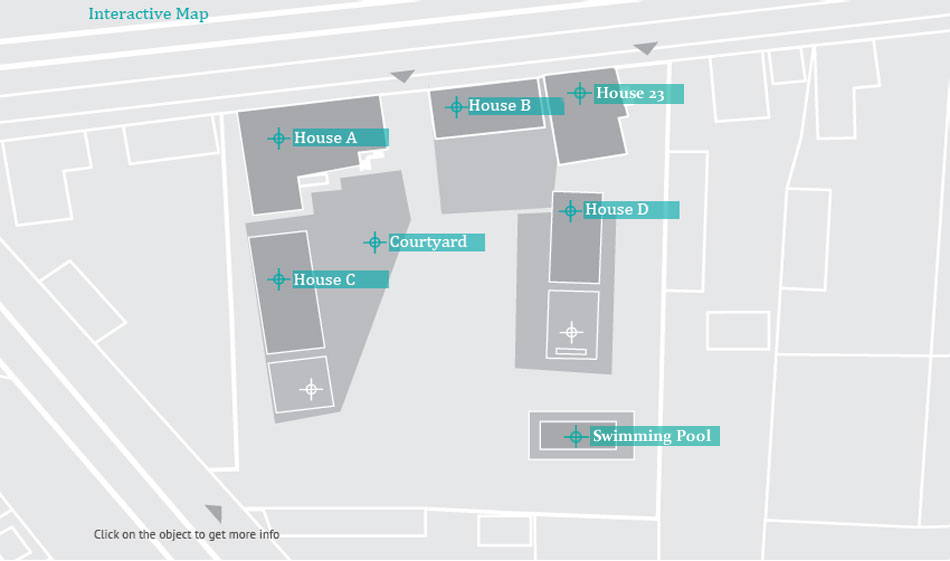

- • Accommodation for up to 10 people
- • Professional kitchen and a multifunctional dining hall
- • Lounge with library
- • Wine Cellar
- • Concert halls and movie-club
- • Terrace with Jacuzzi
- • Highly equipped bathrooms
- • A porch connected to the yard
- • Total area of 600 m2
see gallery / find out more

- • Space for presentations, meetings, seminars, conferences and mini-workshops
- • Accommodation for the lecturers and program participants
- • Exhibition and representational space
- • Multimedia equipment available
- • Kitchen
- • A total area of 260 m2
see gallery / find out more
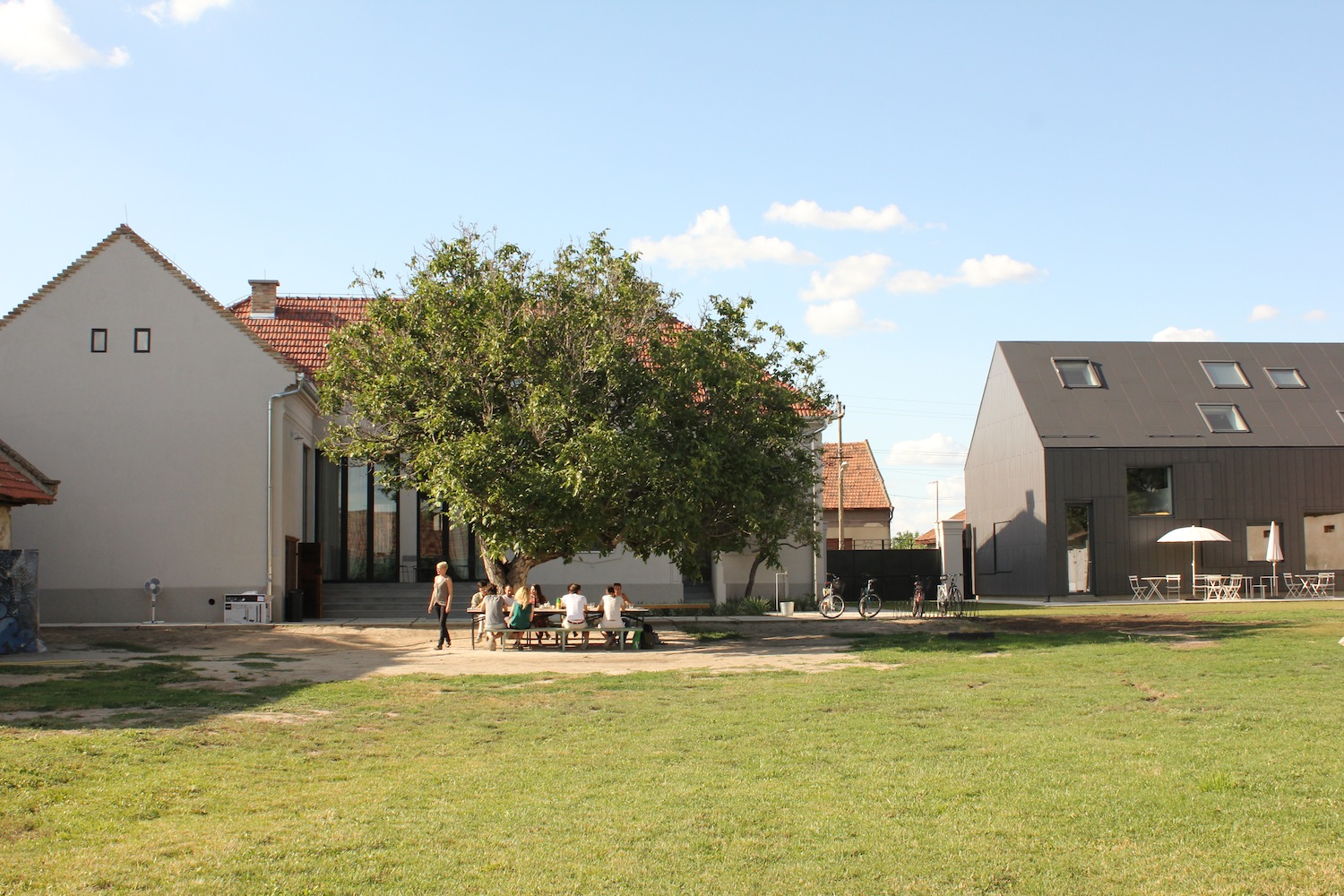
- • Gathering Point
- • Area of recreation
- • A green oasis
- • Swimming pool
- • Gardens
- • Space for public events - concerts, theater performances, film
- • A space for experiments, relaxation, socializing and new experiences
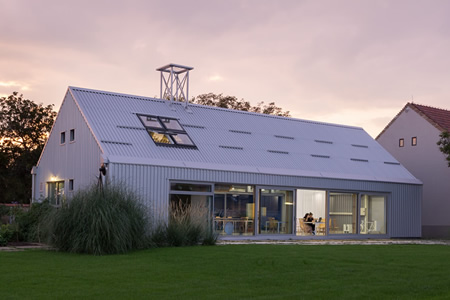
- • Lecture/presentation capacity - 50 people
- • Full technical support - projector, mics, speakers...
- • Multi pupruse 5 m long desk/table
- • 2 incredibly cool bathrooms
- • Hidden kitchen
House C represents an experience point - a meeting place for all – the artists residing and creating on the estate, as well as for leisure visitors and those on vacation. It is conceived as an entirely open multifunctional space for the most diverse events: presentations, film screenings, concerts, exhibitions, food tasting etc. Mobile interior partitions, rotating work station and large openings on the façade - connecting the interior with an outdoor plateau and the vegetable garden garden, make the House C very adaptable for various activities. Depending on the position of the rotating work station as well as whether the screen of the kitchen alcove is open or closed, the visual impression of the interior fluctuates from the warm feel of a dining room or a cafeteria, to the cold ambience of the stark exhibition hall. The interior is equipped and shaped for most diverse events (from presentations, exhibitions, concerts, food tasting, to the cafeteria and places for relaxation and leisure); it is designed to evoke local outdoor sheds and canopies covering parts of the household, alowing intense contact of interior end exterior and a comprehensive experience of the local context and environment.
building area: 356 m2
construction: steel frames
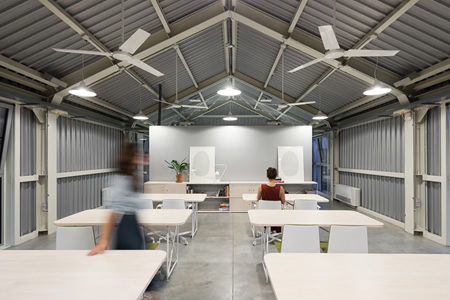
- • 40 workshop stations
- • Desks ideal for processing wood, metal, ect
- • Ceramics furnace
- • Full techinical support
- • Beautiful sunset terace
House D is a universal workshop designed for different types of creative work. It is a contemporary craft workshop for artists, designers, developers and researchers, conceived as an integrated two-level flowing open space. Ground floor is designed as an integrated space for manual work with such materials as ceramics, wood and metal, while the upper floor is intended for computer work, conferences and meetings. Both an integral part of the building and its outdoor extension is the light steel structure on columns with a separate staircase - which forms a terrace and represents an exterior work space on ground floor and the upper floor, so that the capacity of the workshop is significantly expanded during summer period. The geometry of the House D is derived from the corn shed that was once located in its place, as well as the prefabricated utility structure of a neighboring household in its immediate environment. The building is materialized in stark simplified form, "rased on its feet," and lifted off the ground, with the idea that it only overhangs the part of the estate.
building area (with terrace): 435m2
construction: steel frames
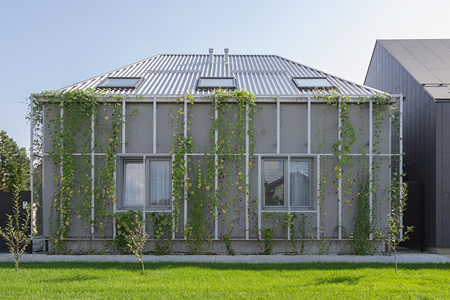
- • Accomodation for up to 24 people
- • 6 double rooms and 2 room for up to 6 people
- • Small kitchen and lonunge area
- • WiFi connection
